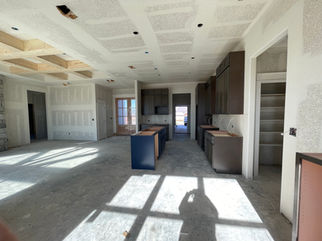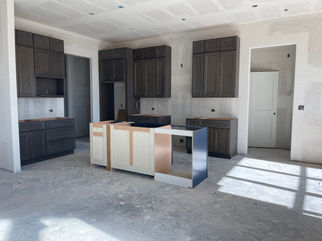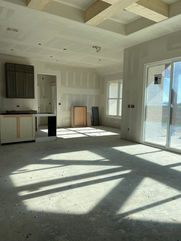
MTR | CUSTOM HOMES
The Andreina
Floorplan-Model
Introducing, 1805 Sudbury Drive, our Luxury Custom Built Spec Home located in the sought after Fourth Phase Addition of Belle Meadows. Built Better - with stronger materials, luxury features like a sauna, fireplace, extended patio, and much more.
4 Bed - 2.5 Bath - 2,754 SF Luxury Custom Home. Available now, and move-in-ready March 2025!

MTR | Custom Homes
Built Better, On Purpose.
Premium Treated Lumber
This MTR Custom Homes was built for premium durability. Your home was carefully constructed with American milled lumber and premium red-western cedar finishes.
SMART™ Technology
Our homes feature premium insulation exceeding residential building codes, in addition to state-of-the-art windows, frames, & appliances, designed for optimal energy conservation.
Safe Community
Located in Belle Meadows, the most awarded neighborhood in Cleburne, offering unmatched peace-of-mind. This family-friendly community is ideal for those who value quality living and convenience.
1805 Sudbury Drive
Cleburne, Texas 76033 | Belle Meadows | Lot 3 | Phase 4
Bedrooms: 4 Bathrooms: 2.5
Square Footage: 2,754 Garage: 2 Spaces
Living Spaces: 2 Lot Size: 8,443 SF
Age: New Construction Type: Single Family Residence
HOA: Yes Year Built: 2025
Utilities: Gas/Electric County: Johnson
Schools: Gerard Elementary
Smith Middle, Cleburne High
Bedroom 1: 15 x 14 Living Room: 17' x 18'
Bedroom 2: 14' x 11' Garage: 22' x 24'
Bedroom 3: 11' x 11' Patio Addition: 18' x 10'
Bedroom 4: 13' x 11'
*approximate room dimensions
Property Description
1805 Sudbury Dr. Cleburne, Texas 76033
Premier New Construction in Belle Meadows - 1805 Sudbury Dr., Cleburne, TX. This one-of-a-kind 4 BR, 2.5 BA home spans 1,958 SF and is designed with unmatched attention to detail. Features include a relaxing private sauna, luxurious cedar beam accents in the living room, a modern fireplace, and sophisticated bathrooms with upscale finishes. The gourmet kitchen boasts state-of-the-art appliances set against beautiful engineered quartz countertops. Step outside to enjoy the custom 18' x 10' cedar patio, perfect for entertainment or quiet enjoyment. Energy efficiency is a hallmark of this home, complemented by a generous double garage. Situated in the peaceful Belle Meadows community, residents enjoy the charm of Cleburne with its rich history, beautiful parks, and excellent local amenities.
Building Process

Built Better
Features
-
Upgraded Kitchen & Bath Appliances
-
Modern Fireplace
-
Illuminated Address Signage
-
Cedar Beam Accents
-
Designer Tile Finishes
-
Tile to ceiling in all bathrooms
-
Upgraded Foam Insulation
-
Luxury Extended Cedar Patio and Grill
-
Premium Doorway Accents
-
U.V. Light 2-Person Sauna
-
Frameless Glass Shower Finishes
-
Imported Spanish Tile Shower Niches
-
Built In Storage
-
Engineered Quartz Countertops
-
Upgraded Cedar Address Block
-
Vaulted Living Room Ceilings
Established in 1867
Cleburne, Texas
Cleburne, Texas, offers a distinctive blend of historic charm and contemporary convenience. As the Johnson County seat, this city boasts a rich history highlighted by its beautifully preserved architecture. Nestled just south of Fort Worth, Cleburne attracts those who appreciate tranquility. The Cleburne State Park, ideal for hiking, fishing, and camping, along with the small-town Friday Night Lights feel, resulted in a city renowned for its strong community spirit. Cleburne hosts numerous events throughout the year that bring residents together, from the vibrant Whistle Stop Christmas to the thrilling PRCA Rodeo. With excellent schools, a thriving local economy, and a commitment to preserving its unique heritage, Cleburne offers a small-town feel with all the amenities of a modern urban center, making it a perfect place for those looking to plant roots in a community that stands out in the heart of Texas.
Comfort & Luxury Features
-
Every Bedroom: Comes with a walk-in closet and additional shelving.
-
Master Bathroom: 2-person Sauna.
-
Vaulted Ceilings: Two sections of the home have custom vaulted ceilings with Cedar Beam accents.
-
Fireplace: Electric fireplace with full natural stone finish to the ceiling and natural cedar mantle.
-
Windows and Doors: Black trim/framed windows for a classier look, Panoramic sliding glass doors leading out to the extended patio.

Insulation & Build Quality
-
Insulation: Additional foam insulation throughout for weather/temperature/sound control, Insulation in ceilings of additional 4" than normal.
-
Paint: High-quality Sherwin Williams paint throughout the home provides washability, anti-microbial properties that inhibit mold and mildew growth, and no color rub-off after washing.
-
Construction Standards: Spec home built as a custom home with our "BUILT BETTER" standards.

Outdoor & Exterior Features
-
Patio: Oversized Exterior patio with custom cedar wood and tongue and groove decking, beautiful view in the patio (cows are visible 😲).
-
Driveway and Sidewalk: Extended driveway 4’ wider than usual with salted concrete finish, Sidewalk is 5 feet wide instead of the standard 3 feet.
-
Fencing: Fence is 8’ board on board cedar.
-
Exterior Design: Herringbone brick style on the front porch, exterior cedar accents and trims, light-up oversized address marker on the house on a custom cedar block.
Kitchen & Laundry Features
-
Ventilation: Vent hood takes air out of the kitchen and out of the house instead of circulating in the microwave.
-
Style: Two-toned custom cabinets
-
Tiles: Designer tiles from Spain in the kitchen and laundry room.
-
Laundry Room: Custom utility sink, backsplash, Quartz Countertop, cabinets, designer floor tiles.

Additional Features
-
Bathrooms: The tile in our bathroom showers go all the way up to the ceiling. We also add Luxury Quartz in the bathrooms.
-
Security: Exterior security lighting.
-
Mudroom: Located at the garage entrance to the house


















































